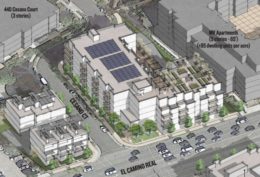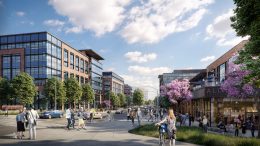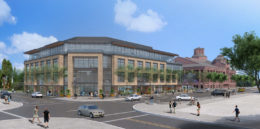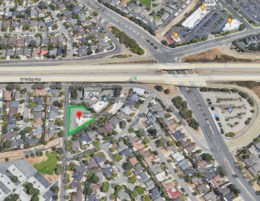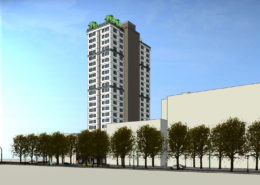Multi-Family Residences Proposed At 4345 El Camino Real In Palo Alto
A new residential project has been proposed for development at 4345 El Camino Real in Barron Park, Palo Alto. The project proposal includes the development of multiple family residences on two property lots. If developed, the project will replace Creekside Inn, a commercial property, on the site. Toll Brothers is the project developer.

