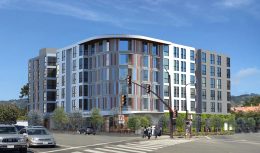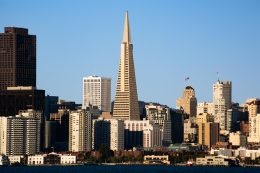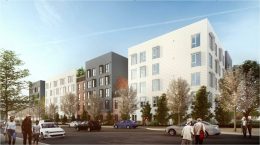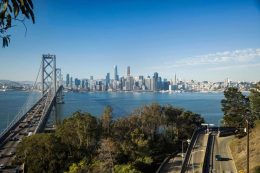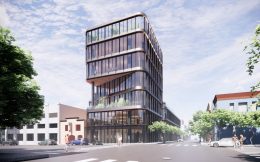Single-Story Commercial Building To Make Way For Apartments At 2001 Ashby Avenue, Berkeley
A new affordable housing project will soon be welcomed at 2001 Ashby Avenue in Berkeley. The project proposal includes the demolition of a single-story commercial structure with partial basement to make way for a six-story apartment building. RCD Housing is the project developer. MWA Architects is responsible for the design concepts.

