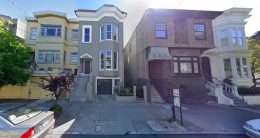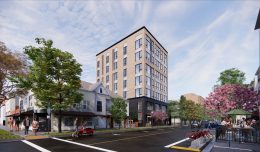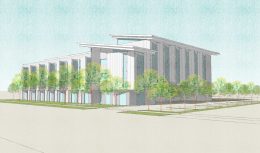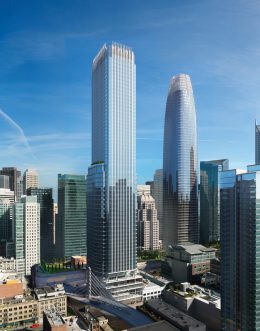Permits Filed For Housing At 1902 Webster Street, Lower Pacific Heights, San Francisco
Permits have been filed seeking the approval of a residential project at 1902 Webster Street in Lower Pacific Heights, San Francisco. Plans call for the redevelopment of an office building to a two-story residential space. Hing Wah Construction Inc is responsible for the design concepts and construction.





