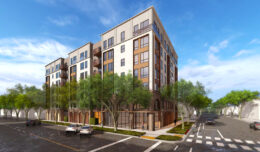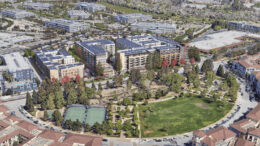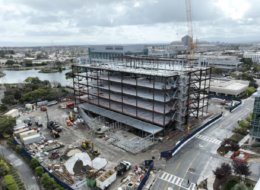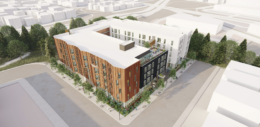Plans Increased For 2130 J Street in Boulevard Park, Sacramento
Plans have increased for the residential infill at 2130 J Street in Boulevard Park, Sacramento. The proposal is now looking to add over a hundred units to a central lot currently occupied by a surface parking lot. Stonebridge Properties is the property owner and sponsor.





