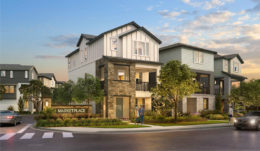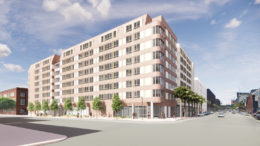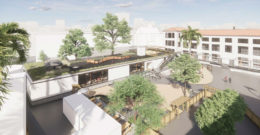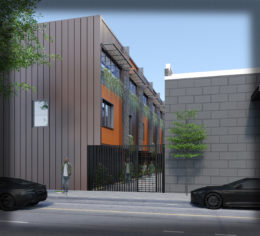Meeting Today for 130 Market Place in San Ramon, Contra Costa County
Residential plans will be up for approval today for 130 Market Place in San Ramon, Contra Costa County. The plans have been significantly reduced due to public pressure, adding just 44 residences instead of the initial 284-unit proposal. KTGY Architects is responsible for the design.





