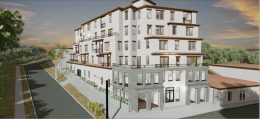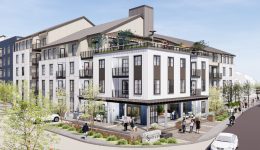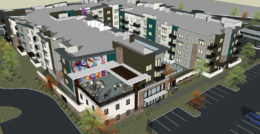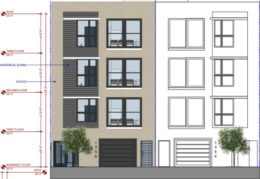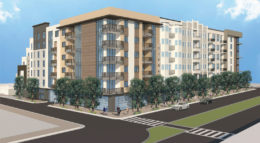Affordable Multifamily Housing Approved At 2805 Park Boulevard In Oakland
An affordable multifamily housing project will soon be seen taking shape and form at 2805 Park Boulevard in Cleveland Heights in Oakland. The project proposal includes the development of a six-story building offering affordable units on a vacant property lot. Efficient CAD is managing the design concepts and construction.

