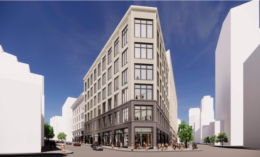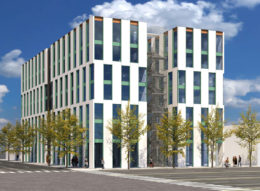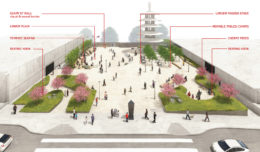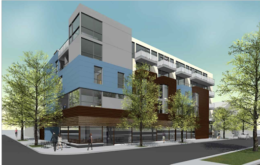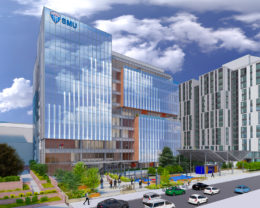Architecture Review Meeting For 2 Stockton Street, San Francisco
San Francisco Planning Commission is scheduled to review the proposed use of 2 Stockton Street in Union Square, San Francisco. The project proposes to build a three-story vertical addition on top of the existing four-story structure. Strada Investment Group is the project developer. Gensler is the project architect.

