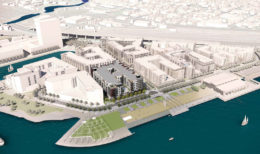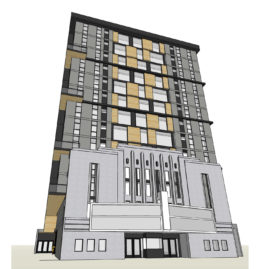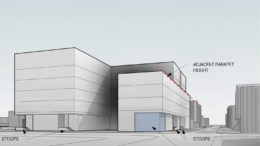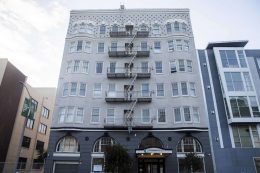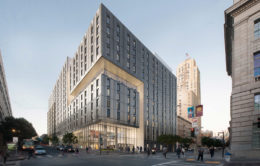New Building Permits Filed for Brooklyn Basin Parcel D, Oakland
New building permits were filed for the eight-story Parcel D in Brooklyn Basin, Oakland. The project, to be addressed at 181 Brooklyn Basin Way, will create 243 homes and retail as the latest addition to phase two of the 3,700-unit master plan. Parcel D will be developed by Anton Devco.

