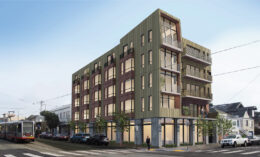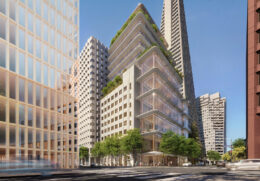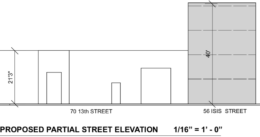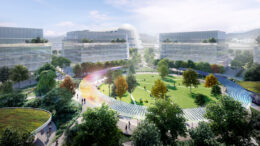Construction Underway for 3945 Judah Street in Outer Sunset, San Francisco
Construction is rising for a new five-story apartment at 3945 Judah Street in San Francisco’s Sunset District. The project has replaced the former Eugene’s Automotive Repair shop, with crews now working on bringing twenty apartments close to Ocean Beach and Golden Gate Park. The applicant used HOME-SF to increase the project capacity and ensure five units would be designated as affordable.





