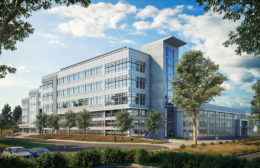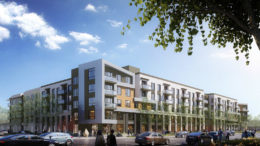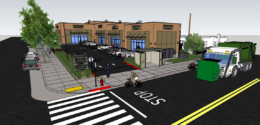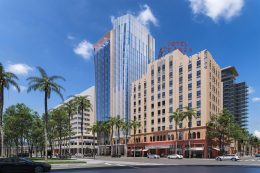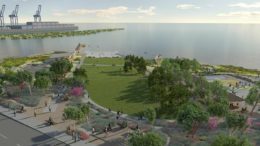City Approves 1350 Adams Court in Menlo Park, San Mateo County
Menlo Park City Council has approved plans for the five-story office proposal at 1350 Adams Court in San Mateo County near the Dumbarton Bridge and the Meta Headquarters. The project will create over a quarter million square feet of new inventory for research and development uses. Tarlton Properties is responsible for the application.

