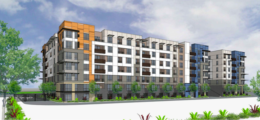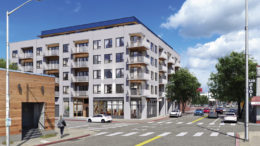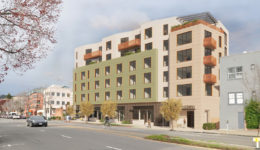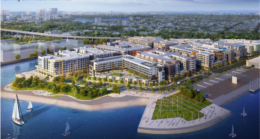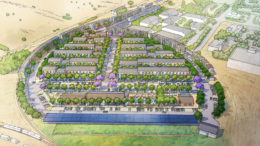Affordable Residences Proposed At 6543 Regional Street In Dublin
A preliminary application has been filed for a residential project proposed at 6543 Regional Street in Dublin. The project proposal includes the development of a six-story multi-family residential building offering rental units at affordable rates. ROEM Development is the project developer. Withee Malcolm Architects is responsible for the designs.

