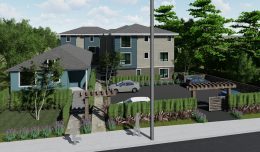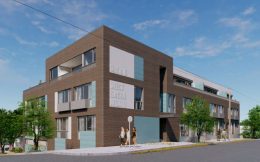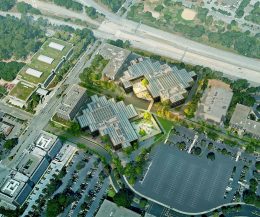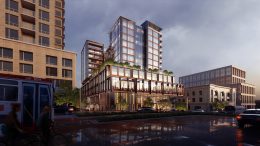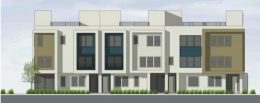Permits Filed for 5537 Vicente Way, Shafter, Oakland
Development permits have been filed for a proposed multi-family apartment building at 5527 Vicente Way in Shafter, Oakland. The project would build around an existing single-family residence on-site to create six new dwelling units. Lafayette-based Branagh Development is responsible for the application.

