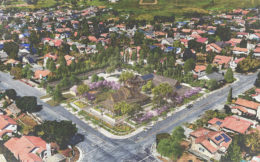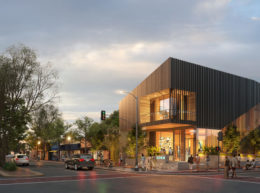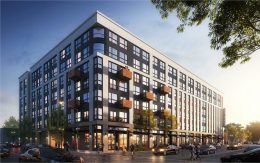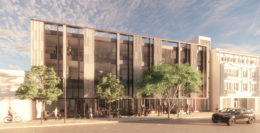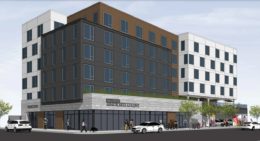New Plan Set for Cambodian Buddhist Temple in Evergreen, San Jose
A fourth plan set has been published by the City of San Jose for the proposed traditional Cambodian Buddhist Temple at 2740 Ruby Avenue in Evergreen, San Jose. The project is called the Wat Khmer Kampuchea Krom, and it will consist of a temple and a community building. A Khmer Buddhist Foundation, led by President Lyna Lam, is responsible for the project.

