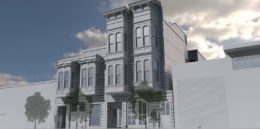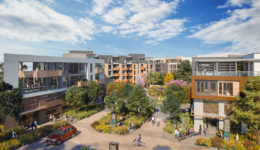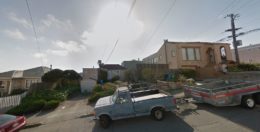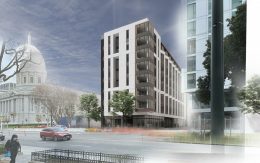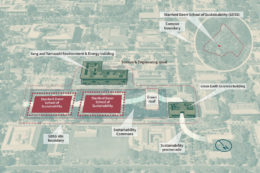Permits Filed for 3065 23rd Street, Mission District, San Francisco
New permits have been filed for a residential expansion at 3065 23rd Street in the Mission District, San Francisco. The development will merge the interior of two existing vacant buildings built in the 1890s and create new floor area to increase the unit count from three to nine. Kotas Pantaleoni Architects is responsible for the design.

