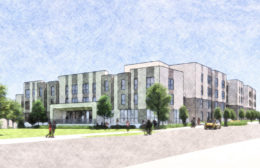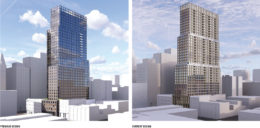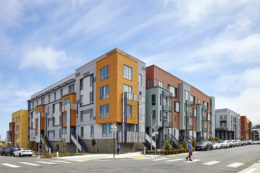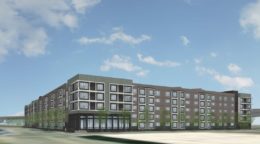Permits Filed for Block 7 in HOPE SF’s Sunnydale, San Francisco
New permits have been filed for Block 7 in HOPE SF’s Sunnydale master plan in Visitacion Valley, San Francisco. Block 7 will provide affordable housing aimed at family households. Mercy Housing is responsible for the project as the property owner.





