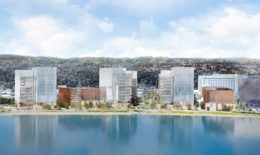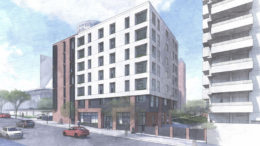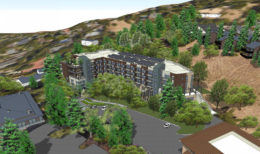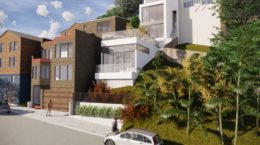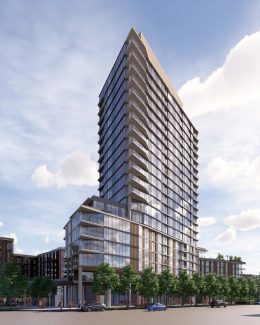Meeting Tomorrow for 1200-1340 Bayshore Highway, Burlingame
Updated plans will be reviewed tomorrow by the Burlingame Planning Commission for an expansive new life sciences campus at 1200-1340 Bayshore Highway along the San Mateo County bayside coast. The project would replace 12 acres with over 1.5 million square feet across three 11-story buildings. DivcoWest is the project developer.

