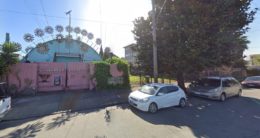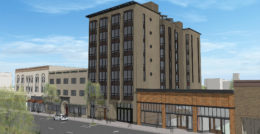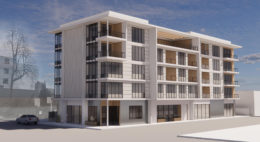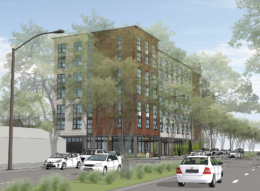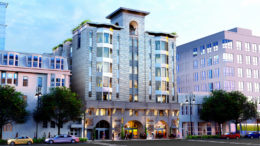Preliminary Application Filed For Residences At 3240 Hannah Street, Oakland
Preliminary application has been filed seeking the approval of a residential project proposed at 3240 Hannah Street in Oakland. The project proposal includes the development of a residential builidng with twelve residences. M Squared Development LLC is the property owner. Shawn Fritz Architect is responsible for the design concepts.

