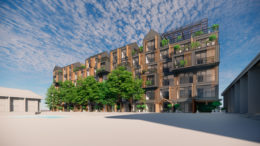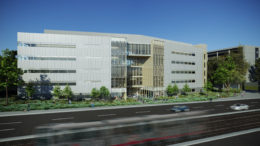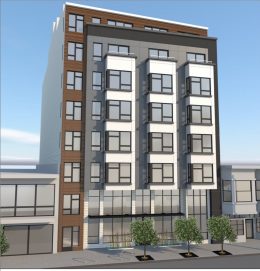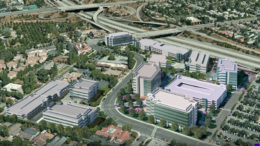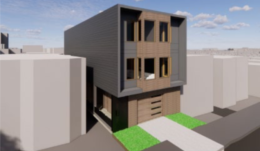Interview with Roger Krulak of FullStack Modular about Sunnyvale Treehouse Hotel
FullStack Modular has announced that they have been tapped to construct the Treehouse Hotel in Sunnyvale, Santa Clara County. Plans are expected to start soon, with the production of modules starting in February of next year. Recently, the Founder and President of FullStack Modular, Roger Krulak, sat down with YIMBY to discuss the building process.

